E.J. Gallagher: Builder of Lifetime Homes
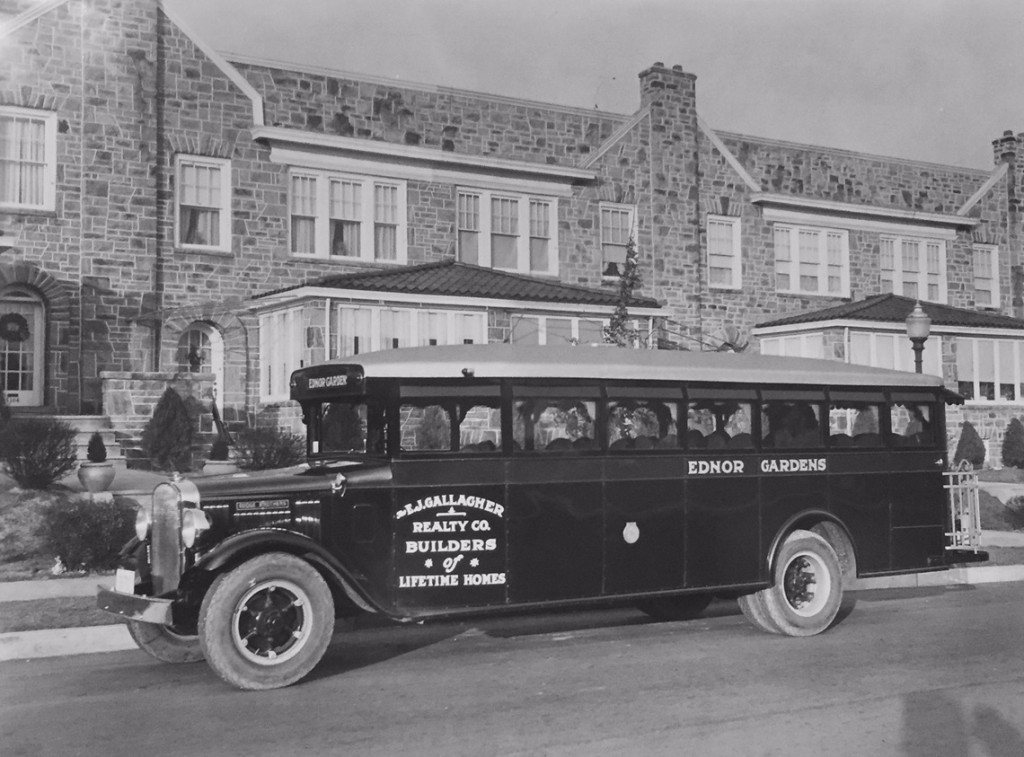
An E.J. Gallagher Realty Company bus in front of Ednor Gardens.
E.J. Gallagher Realty Company Bus in front of homes in Ednor Gardens, ca 1927, E.J. Gallagher Collection, BCLM Collection, MdHS. [Reference photo]
While still a youth Gallagher apprenticed himself as a carpenter and in the decades that followed became one of Baltimore’s premier builders. He was also an amateur painter and earned a law degree upon graduating from Baltimore College Law School at the end of the 1890s. Gallagher’s first building venture on his own was in the Canton section of Baltimore in July 1888, when he obtained two lots in exchange for conveying the ground rents to the prior owner of the land, the Canton Company. The “ground rent” law in Baltimore and throughout Maryland, Virginia, and Pennsylvania was an English Freehold carry over. As practiced in Baltimore, a buyer of a new home could not purchase the land on which their home was built, but had to pay the owner of the land a certain annual dollar rent for five years. At the end of that period, an offer would be made to the home owner to buy the land at a predetermined price. If not purchased at that time, the home owner would pay the annual rent as long as they lived in the house.
Gallagher quickly sold the Canton houses, nearly as fast as the four months it took for him to build them. The combined $1,350 sales price for both of the houses netted him $500. At a time when thousands of immigrants were arriving in Baltimore, Gallagher’s entrance into the house building business couldn’t have been better timed.
Gallagher used the ground rents again when he built 19 homes on Fayette Street near Patterson Park. The Patterson family gave Gallagher title to seven lots, allowing him the ability to obtain construction financing—in return they would collect the ground rents on the more expensive homes on the project that were completed in 1891.
In 1895, in his first project working with an architect, Gallagher constructed eight houses on Robert Street, just north of North Avenue. He continued to upscale his work; these buildings, targeted for well-to-do merchants, sold for $7,000, a considerable sum at that time.
He followed this up with another high-end project in the 2400 block of Eutaw Place. Partnering with Francis Yewell, an established developer, these homes were to be even more elaborate, featuring more expensive materials: brownstone marble, field stone, turrets, and some with balustrade balconies. These ten houses, still standing as beautiful as when they were built in 1895-96, were targeted for Baltimore’s elite. The first sold for $14,000.
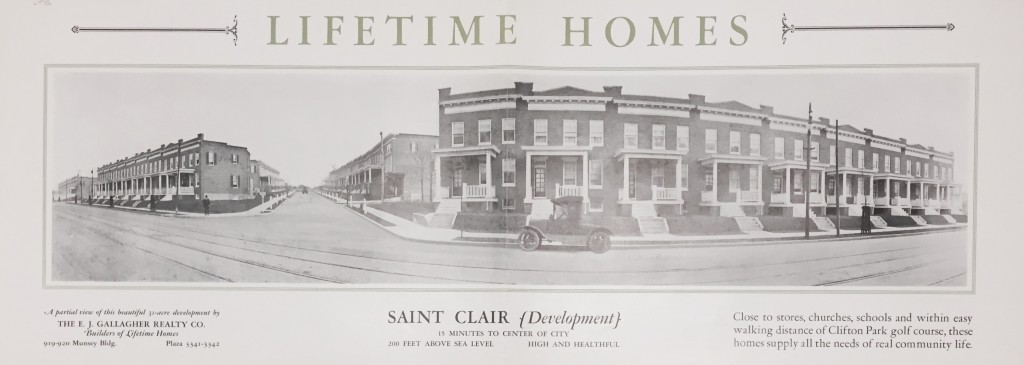
Gallagher developed Saint Clair, a development of rowhouses priced specifically for the working class, in the 1920s. It is located on the 2000-2100 blocks of Belair Road opposite Clifton Park.
Saint Clair, brochure, PP302, MdHS. [Reference photo, MdHS]
Housing construction in Baltimore during this period was unique in several respects. Prior to 1799 many of the dwellings built in the city were wood framed, but because of the potential for serious fire, the city passed an ordnance that year prohibiting this type of construction. Only brick construction was allowed.
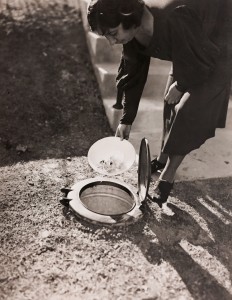
Patent Sanitary Garbage Receiver, circa 1920s, E.J. Gallagher Collection, BCLM Collection, MdHS. [Reference photo]
In 1916, a two-story house with covered front porch on Robinson Street sold for $1,350.00. It featured a combination reception room/library, hand-decorated ceiling and mantel mirror in the parlor on the first floor, a basement kitchen with enameled wash sink and enameled drain board, three bedrooms and bath on the second floor, and a hot-air furnace.
The sales brochure for the North Robinson homes highlighted a new innovation—a Patent Sanitary Garbage Receiver. A garbage can was place below the ground level in the rear yard which had an iron lid that was raised and lowered by the foot, “always giving the yard a neat appearance.”
Perhaps the E.J. Gallagher Real Estate Company will be best remembered by Gallagher’s idea to build a planned community of different types of rowhouses that suited different needs and pricing. This new development was to be known as Ednor Gardens (Named for his sons—Ed for Edward, Jr. and Nor for A. (Albert) Norman). Bounded by 33rd Street to the south, Hillen Road to the east, Ellerslie Ave to the west. The northern boundary extends to Argonne Drive on one side, Roundhill Road on the other, with a “V” cut-out for Deepwood Road in between.
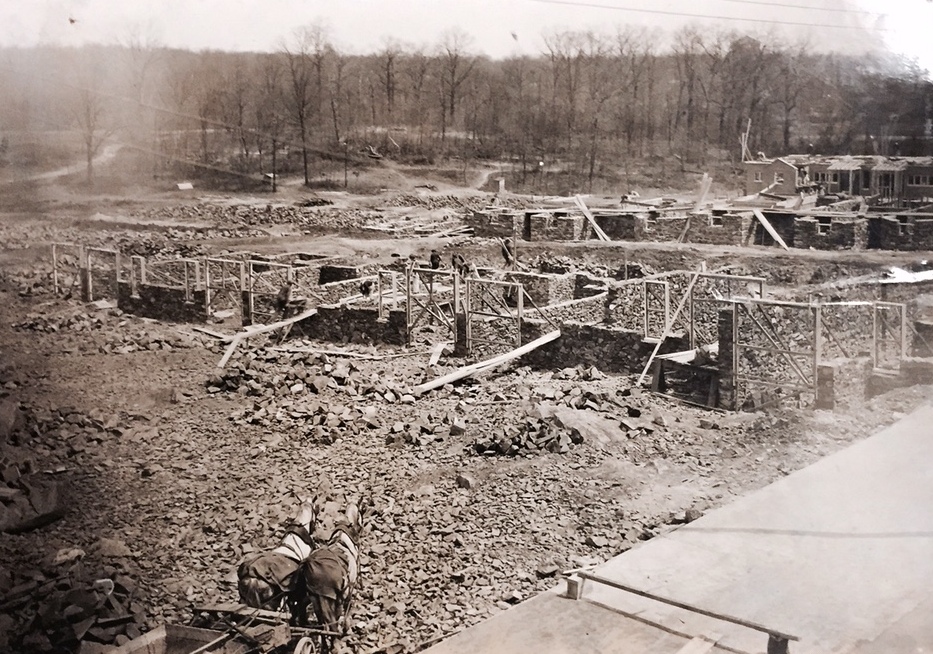
Ednor Gardens under construction, circa 1924, E.J. Gallagher Collection, BCLM Collection, MdHS. [Reference photo]

Yolando Road, Ednor Gardens, circa 1927, E.J. Gallagher Collection, BCLM Collection, MdHS. [Reference photo]
This development continued to expand during the 1930s and into the 1950s, eventually becoming Ednor Gardens-Lakeside after merging with Lakeside, an adjacent neighborhood so named because of its proximity to Lake Montebello. Gallagher’s meticulous bookkeeping allows a look into his Realty Company Company’s activities. He kept a ledger of sales, alphabetically listing the buyer’s name “and wife,” if applicable, along with the house and address. By rough count, 3,000 entries are in the one ledger. As of the 2010 Census, there are 5,185 people are living in the Ednor Gardens—Lakeside community.
From 1915 to 1931, the Realty Company sold 2,027 houses with a total value of $10,811,170 ($146,000,000 in 2015 dollars). Sales had dropped to 54 houses in 1930 due to the Depression and down further to 31 in 1931. Gallagher registered “No Sales” in the years 1932–1935.
Initially the Realty Company leased an office in the Munsey Building in downtown Baltimore, but by 1929 they had moved, along with their subsidiaries, the Acreage Land Company and the Montebello Land Company, to their own building at 3501 Ednor Road.
By this time his sons, Edward Joseph Jr. and Norman, were managing the company as well as the Eastern Supply Company, a supplier of coal and building materials, that had been acquired by their father. Edward Jr. became involved in other ventures including serving as Director of the Fidelity Guarantee Fire Corporation and the United States Fidelity and Guarantee Corporation. Ever a supporter of the arts, he established the Edward Joseph Gallagher III Memorial Collection which was housed at the University of Arizona.
![E.J. Gallagher, Jr. looking at one of his father's paintings in his house at 3804 Alameda.3804 Alameda, Baltimore, interior, circa 1972, PP302.07, MdHS. [Reference Photo]](https://www.mdhistory.org/wp-content/uploads/2015/09/E.J.-Gallagher-with-painting-PP302.7-MdHS-Reference-phot-1022x1024.jpg)
E.J. Gallagher, Jr. looking at one of his father’s paintings in his house at 3804 Alameda.
3804 Alameda, Baltimore, interior, circa 1972, PP302.07, MdHS. [Reference Photo]
![Villa De Gala, 6700 block of Charles Street Avenue, Towson (Villa Madrid,Guilford Manor, not dated, PP307.91, MdHS. [Reference photo]](https://www.mdhistory.org/wp-content/uploads/2015/09/Villa-De-Galla-PP307.91-MdHS-Reference-photo-300x249.jpg)
Villa De Gala, 6700 block of Charles Street Avenue, Towson (Villa Madrid,Guilford Manor, not dated, PP307.91, MdHS. [Reference photo]
Edward Gallagher died in 1933 leaving the business to Edward Jr. and Norman. The Acreage Land Company was dissolved in 1938, and the Montebello Land Company and their Eastern Supply Company dissolved in 1952. By this time Norman Gallagher’s sons established their own company, the Gallagher Construction Company.
Edward Joseph Gallagher’s legacy lives on in the communities he developed, in the collection of his memorabilia donated to the Maryland Historical Society, in his art collection at the University of Arizona, and his Villa Madrid that has now been placed on the registry of Historical Buildings. (Sidney Levy)
Sidney Levy is a volunteer in the Special Collections Department at the Maryland Historical Society.
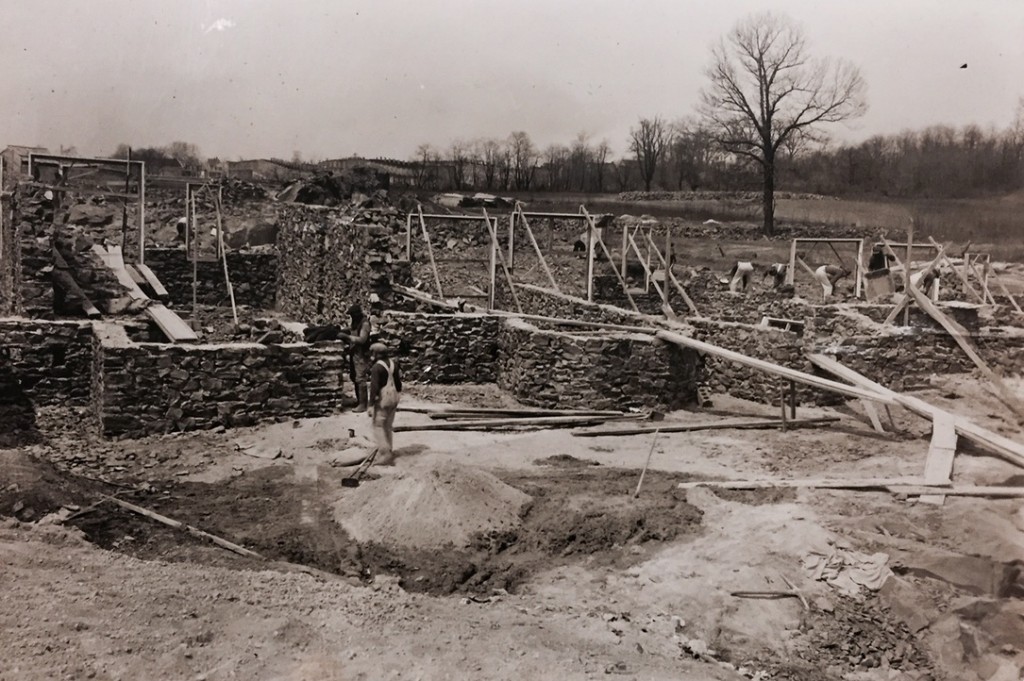
Ednor Gardens being built, ca 1924, E.J. Gallagher Collection, BCLM Collection, MdHS. [Reference photo]
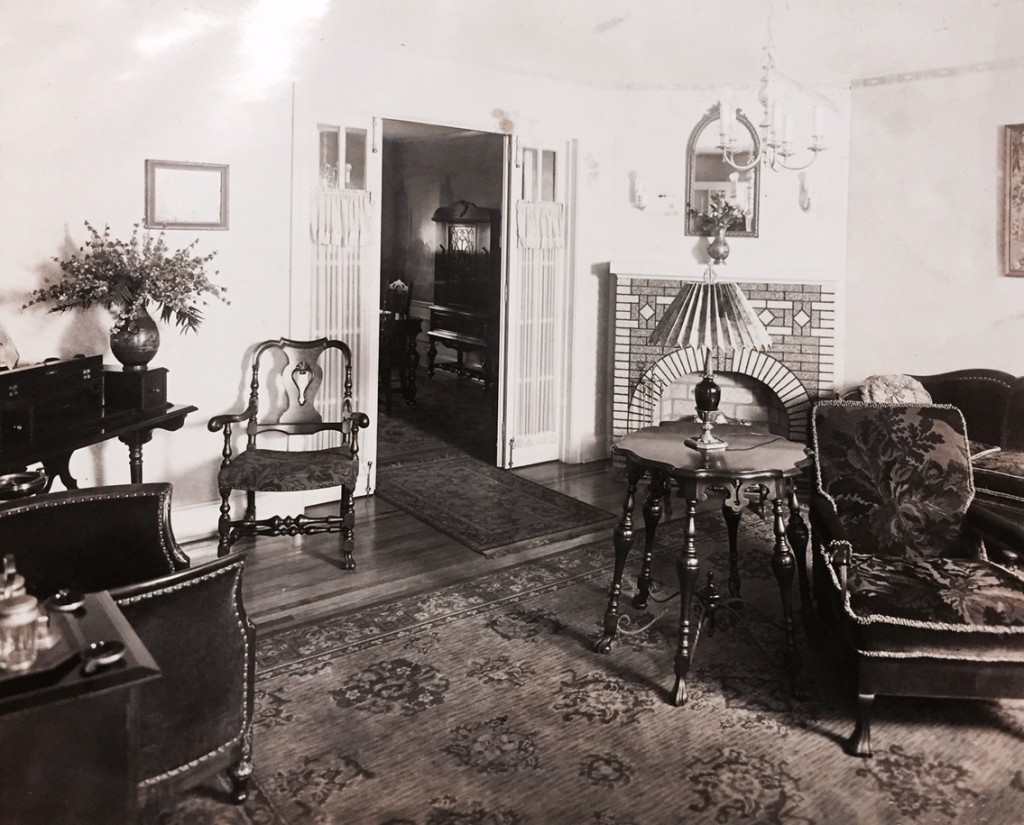
Living Room, sample home, Ednor Gardens, ca 1927, E.J. Gallagher Collection, BCLM Collection, MdHS. [Reference photo]

Kitchen, Ednor Gardens, ca 1927, E.J. Gallagher Collection, BCLM Collection, MdHS. [Reference photo]
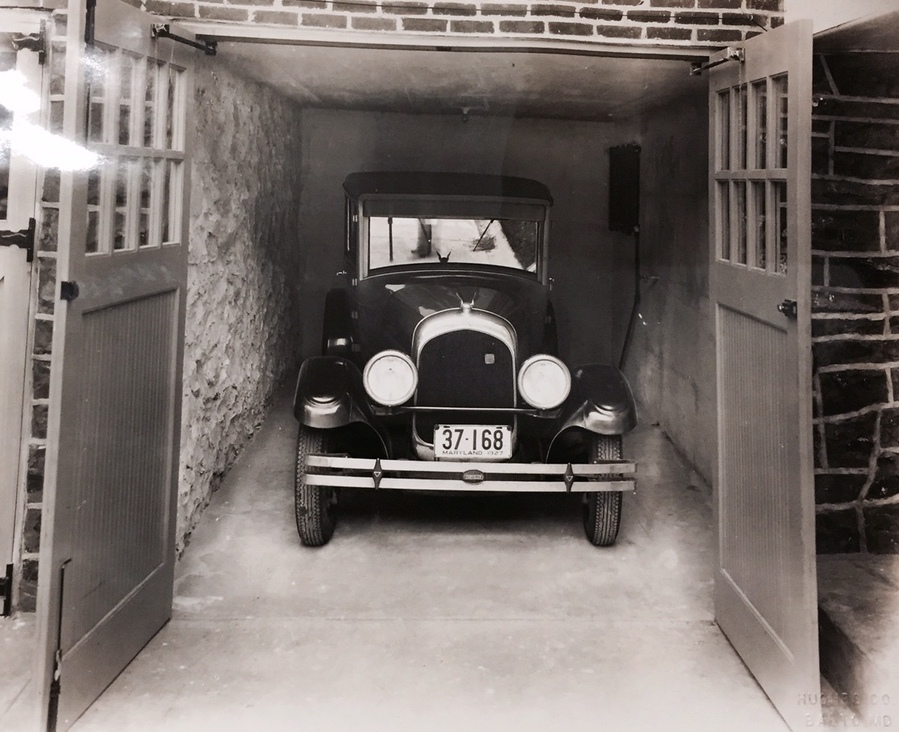
Garage, Ednor Road, Ednor Gardens, ca 1927, E.J. Gallagher Collection, BCLM Collection, MdHS. [Reference photo]
(1) Hayward, Mary Ellen and Charles Belfoure, The Baltimore Rowhouse (New York: Princeton Architectural Press, 1999), 146-150


![Ednor Gardens, brochure, circa 1930s, PP302, MdHS. [Reference photo]](https://www.mdhistory.org/wp-content/uploads/2015/08/Ednor-Gardens-brochure-pp302-Reference-photo-MdHS.-1024x636.jpg)